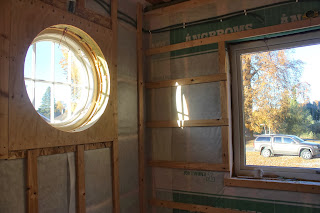When you enter the house you see the stair to the upper level and entrance to the kitchen, if you look to the right you will see the closet and entrance to the living room.
Here is the living room, I really like the big windows and the light that comes with it.
Here you can see the kitchen from the living room, it will be an open view, Timo is working hard:)
Here is the small kitchen, scullery, where I also plan to have a little office space for me. It is next to the big kitchen and the living room.
Here is the little guest toilet, next to the entrance and the stairs to the upperlevel,
When you come upstairs you enter right into the upper living room and next to that is Isabella´s room.
Isabella´s room with a balcony and a walk-in closet.
Here is our bedroom and my walk-in closet, maybee I will copy Maria Montazami from the Hollywood wives and have a Champagne cooler in my closet:)
The view from our bedroom, behind the tree is the Castle in Vingåker.
Then we go down to the cellar but I will show that in another post.
In front of our home is Timo´s other house where my son Robin & Kajsa will move in to November 1, 2013.



















